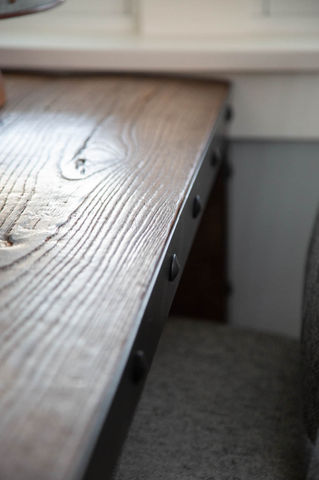Quartzite Remodel
A complete gut job was needed for this home to reach the client's expectations. The layout was going to change pretty drastically on the main floor. Since most older homes were designed with smaller kitchens tucked back into a corner of the home, we knew we needed to make some big changes. Today we like open floor plans for the kitchen where friends and family can feel welcome to hang out. That is exactly what our client wanted for their remodel.
As you can see, the kitchen was an addition to the existing home. This created an entirely different-looking home that increased the square footage of not only the main floor but also the basement. The entire house was lifted in order to put in a finished basement with taller than average ceilings. Putting in a large staircase right off the back entrance made this home feel more accessible for guests.
The new kitchen was put in towards the back of the home near a guest bath, butler's pantry, and staircase. A row of large windows above the sink brings a light and bright aesthetic to the rest of the home. A large working island sits in the middle of the kitchen allowing the homeowner to have extra room to cook and host.


























